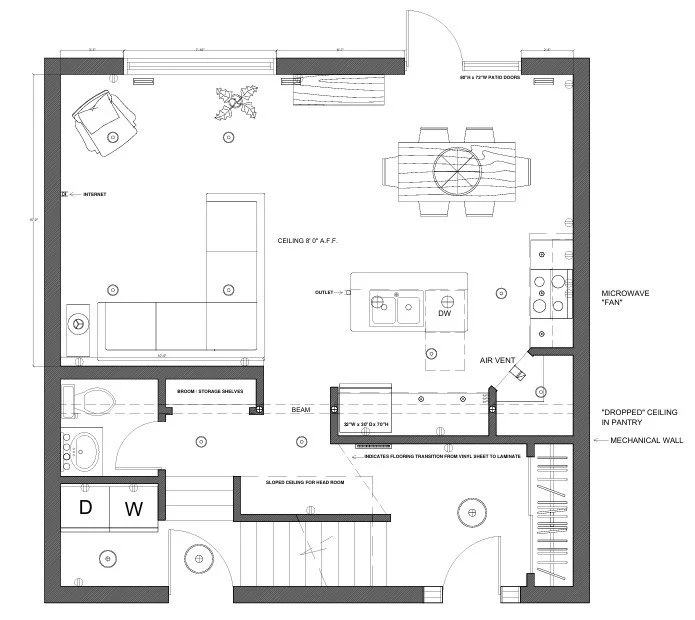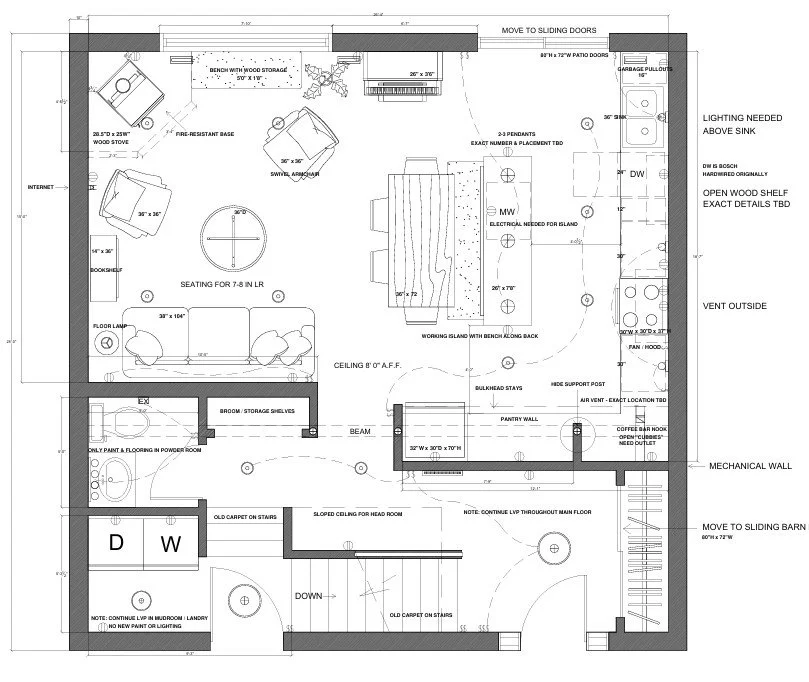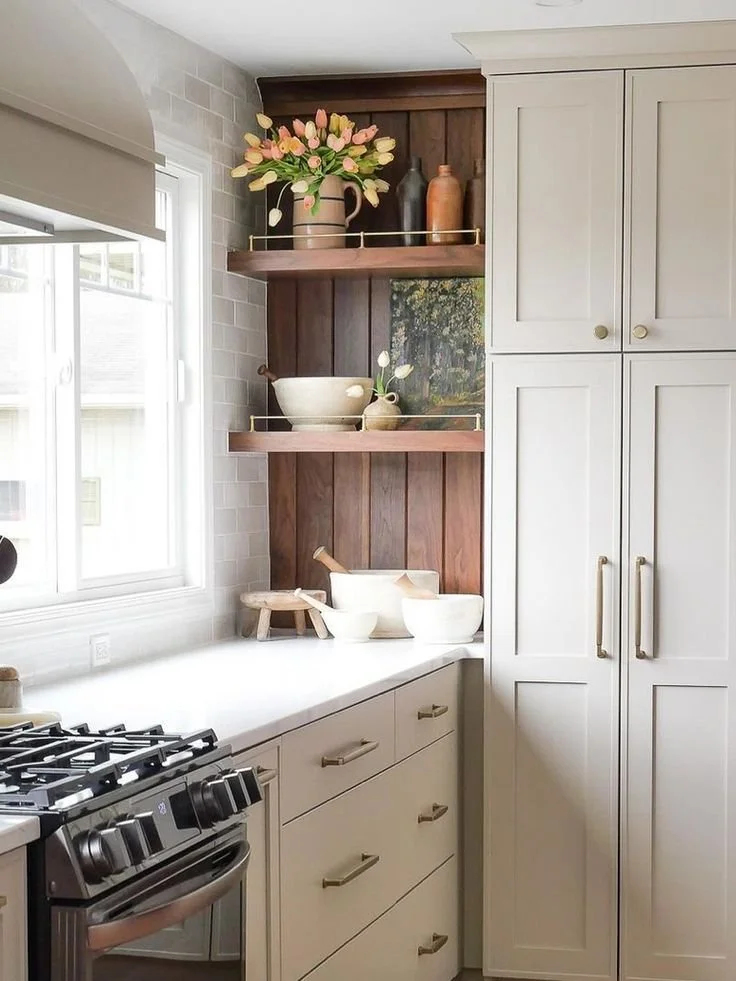Project Valhnot - The Kitchen
Let’s talk about the changes we’ll be making to the kitchen at our Valhnot Project.
The original kitchen was relatively small with a corner pantry and a central island with sink and dishwasher. The client was hoping for smarter storage and more counter space as we planned the renovation.
Originally, they had considered doing an addition off the back of the house, but decided against that in the end. Instead, they decided to try and make the most of their existing space with a thoughtfully planned kitchen renovation.
Here’s a breakdown of some of the changes we’ll be making:
Removing or Opening Up the Corner Pantry
Removing the Bulkhead on the Range Wall
Installing a New Range Hood and Venting it Outside
Rotating the Island and Extending It
Relocating the Dining Table
Moving the Sink and Dishwasher to the Range Wall
Adding Sconces on the Range Wall
Moving to 3 Pendants Above the Island
New Cabinets, Countertops, Lighting and Backsplash
The project also involves new flooring, baseboards and paint (main floor) along with new living room furniture… AND the addition of a wood burning stove!
Since the kitchen is being expanded into the old dining area, the dining table is being relocated to the center of the open concept space. A free-standing bench will sit against the back of the island with the table pulled up to it. The bench seating will be comfortable and face the living room, meaning people can sit at the bench and easily converse with those in the living room. The overall layout is conducive to having larger gatherings and being able to accommodate quite a few people in a cozy space.
“BEFORE” Floor Plan
“AFTER” Floor Plan
Kitchen Rendering - Missing a Mirror above the Sink, Backsplash Tile, and Sconces to flank the Range Hood
New Kitchen will feature a “Working Island” and some Open Shelving
The client wanted a look that would be welcoming, warm, cozy, and slightly rustic.
A beautiful black walnut wood will be featured prominently. The wood will be used on the island, the open shelves, the range hood, and the back of the coffee bar cubbies. The countertop will have a textured, matte finish. While we haven’t finalized the backsplash tile, we’ll likely choose something with slight imperfections that looks handmade.
We’ve been planning and dreaming about this transformation for months now and can’t wait to see it come together! Demo begins June 12th.
Inspiration Kitchen by Sarah Symonds of “Grace in my Space”





